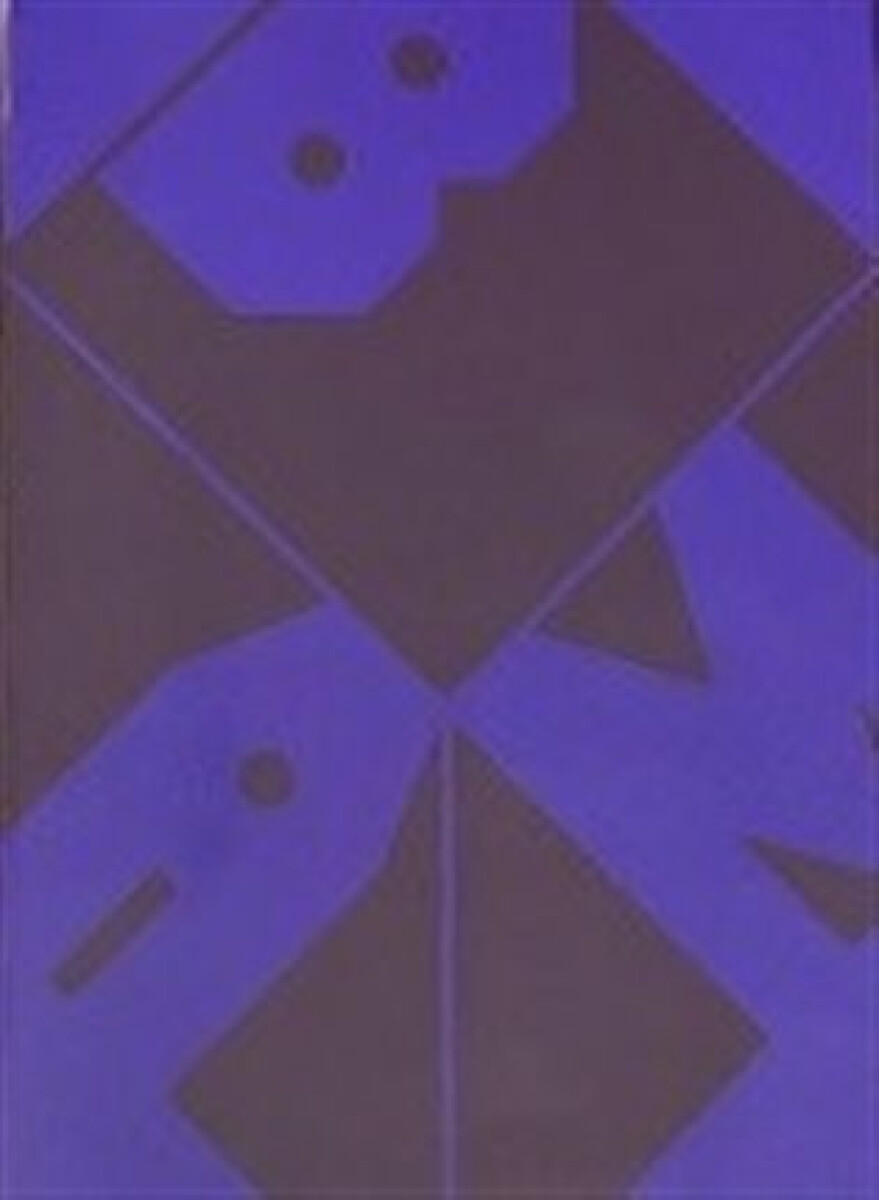
Brno Architecture Manual
Knihu koupíte v
1 e-shopu
od
715 Kč
Pokud se vám po kliknutí na tlačítko "Do obchodu" nezobrazí stránka knihy ve vybraném e-shopu, je třeba vypnout AdBlock ve vašem prohlížeči pro naši stránku.
Návod na vypnutí je například na adrese https://o.seznam.cz/jak-vypnout-adblock/#1.
Krátký popis
The publication Brno Architecture Manual: A Guide to Architecture
1900-1918 is conceived as a topographic guide consisting of 184
objects of various types - important public buildings (including
religious and commercial buildings), private rental housing, villas
and some of the first examples of housing built by building
cooperatives or associations. These objects (along with period and
recent photographs) have been ordered into ten walking trails and
seven short excursions to more distant sites. The tours come with
modern and historical maps that clearly show the development of the
given location, information about public transport access and the
starting point of the tour, and a short introduction. For each
tour, the buildings are organized with a view a logical walking
order and ease of access via public transport. The book reflects
the city's transformation into a modern metropolis at the start of
the 20th century, with a particular focus on the building boom in
the city centre, where - after passionate public debate - some 200
buildings were demolished after 1896 in order to make way for
modern tenements and commercial buildings. The largest urban
renewal project in the history of the Czech lands significantly
changed the face of the historic city centre. At the same time,
showcase public building were erected on the site of the Baroque
fortifications just outside the old town, which had already been
torn down in the middle of the 19th century, new residential
districts were developed in a broader ring around the city, and
villa districts began to sprout in selected attractive localities.
Immediately adjacent settlements such as the towns of Královo Pole
and Husovice and the village of Žabovřesky also experienced much
new development, and in 1919 they were incorporated into Greater
Brno. The buildings included in this book represent the diverse
range of architectural styles of the era, ranging from eclecticism
and Art Nouveau (including specific variants thereof inspired by
folk architecture) all the way to examples of Cubist modernism. At
the end of the book, there are short profiles of the architects who
were active during this period (Dušan Jurkovič, Bohumír Čermák,
Franz Pawlu, Ferdinand Hrach, Leopold Bauer, Hubert Gessner,
Maxmilian Monter, Friedrich Schmeer, Alexander Wielmans von
Monteforte etc.). For most of the architects, these are the first
monographic texts ever to be published about them. The full
biographies are available on the BAM website, as are contemporary
and (often hitherto unknown) period photographs and project
documentation and a list of primary sources and secondary
literature. The guide includes a typological index, an index of
architects and a basic bibliography. Editor: Lucie Valdhansová A
Short Episode on the Long Century: Michal Konečný Authors of the
texts and of the architects' profiles: Pavla Cenková, Dagmar
Černoušková, Aleš Filip, Aleš Homola, Ladislav Jackson, Petra
Hlaváčková, Jindřich Chatrný, Martin Koplík, Jana Kořínková,
Karolína Králiková, Matěj Kruntorád, Veronika Lukešová, Šárka
Svobodová, Tereza Štěpánová, Lucie Valdhansová, Jana Vránová
Graphic design: 20YY Designers Photography: Tomáš Souček, Michaela
Dvořáková, Vladimír Kiva Novotný, Libor Teplý Translation: Stephan
von Pohl, Mark Worthington, Alena Všetečková Production: Veronika
Jičínská Number of pages: 368 pages
Vývoj ceny
Aktuální Ø cena knihy Brno Architecture Manual je 715 Kč
Výběr knih vydavatele
Dům umění města Brna
Zobrazit všechny knihy vydavatele
Dům umění města Brna
Naše tipy
- Právě probíhající akce a slevy na knihy
-
Knihydobrovsky.cz | do 14.02.2026
-
Knihydobrovsky.cz | do 28.02.2026
-
Knihydobrovsky.cz | do 31.03.2026
-
Knihydobrovsky.cz | do 31.03.2026
-
Knihydobrovsky.cz | do 31.03.2026
-
Dobre-knihy.cz | do 31.03.2026
- zobrazit všechny akce









